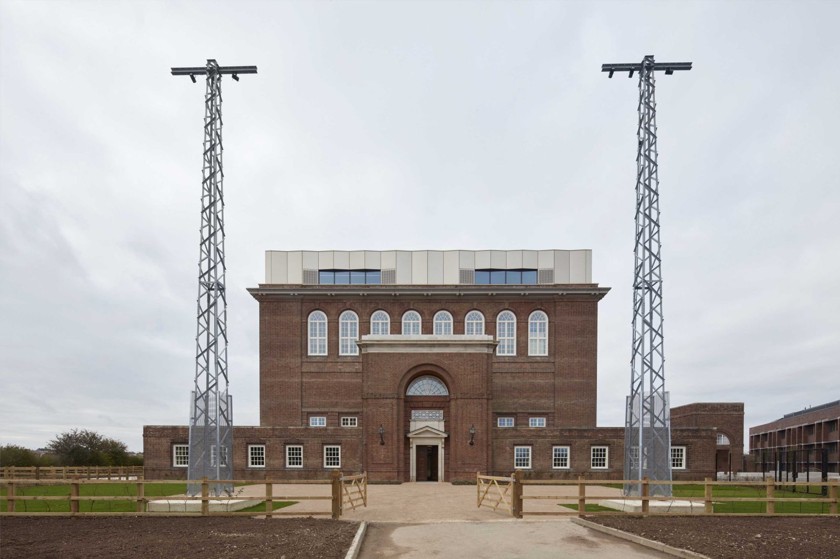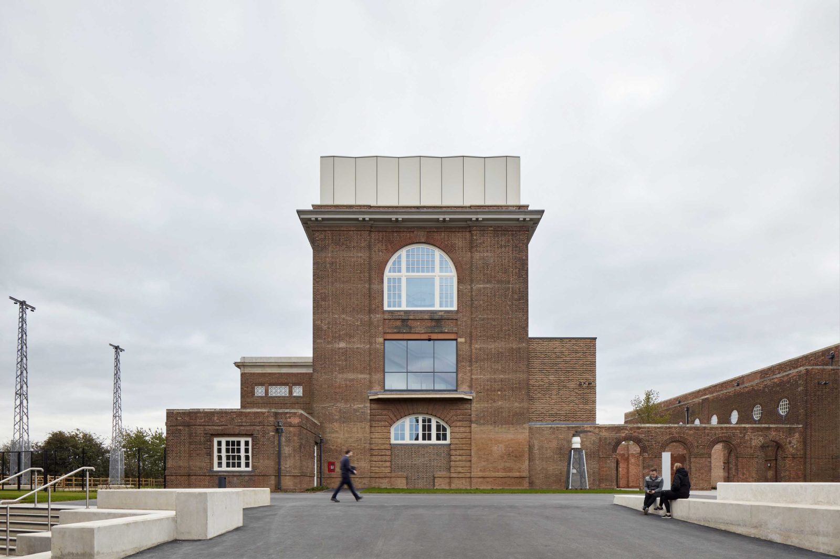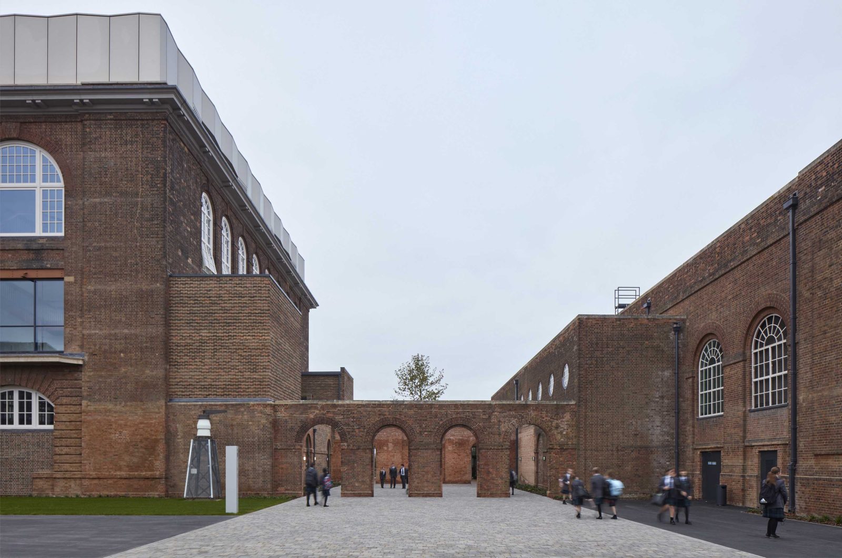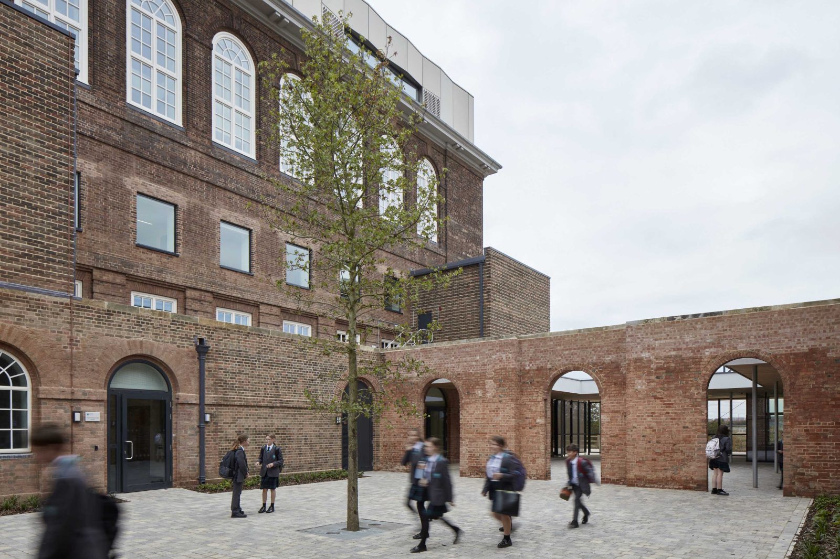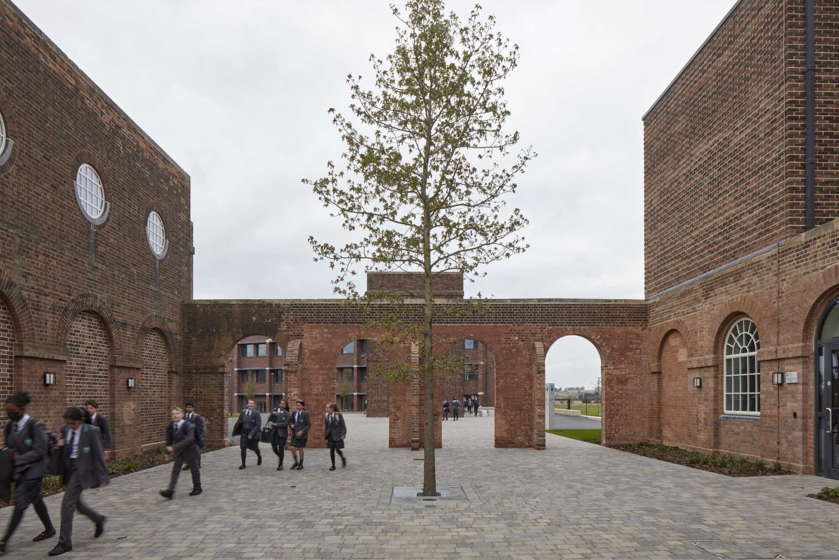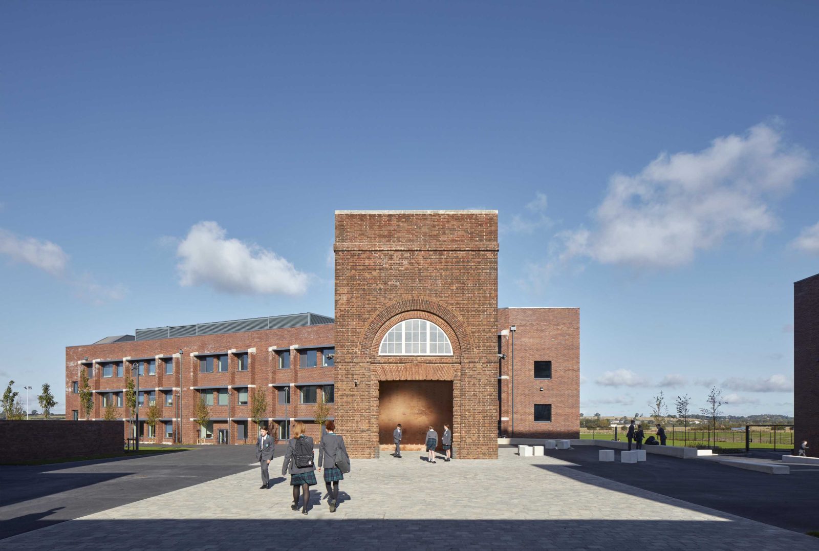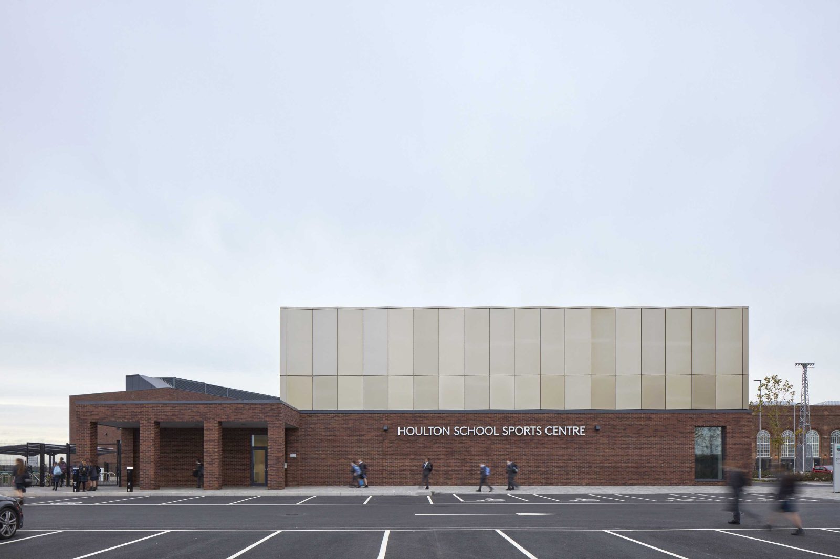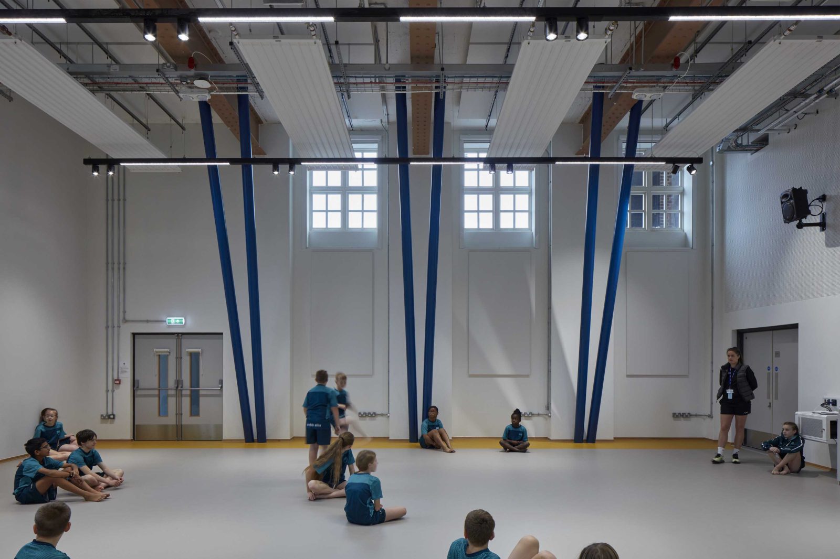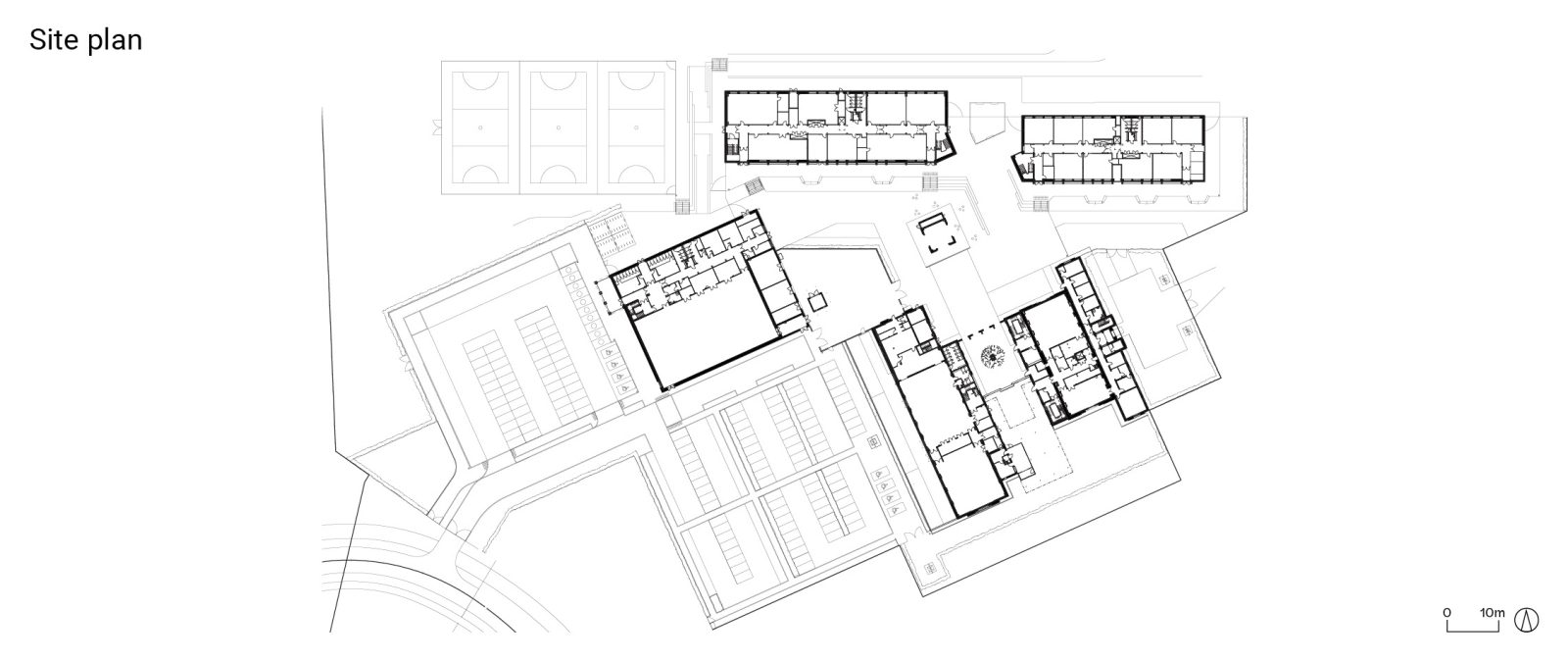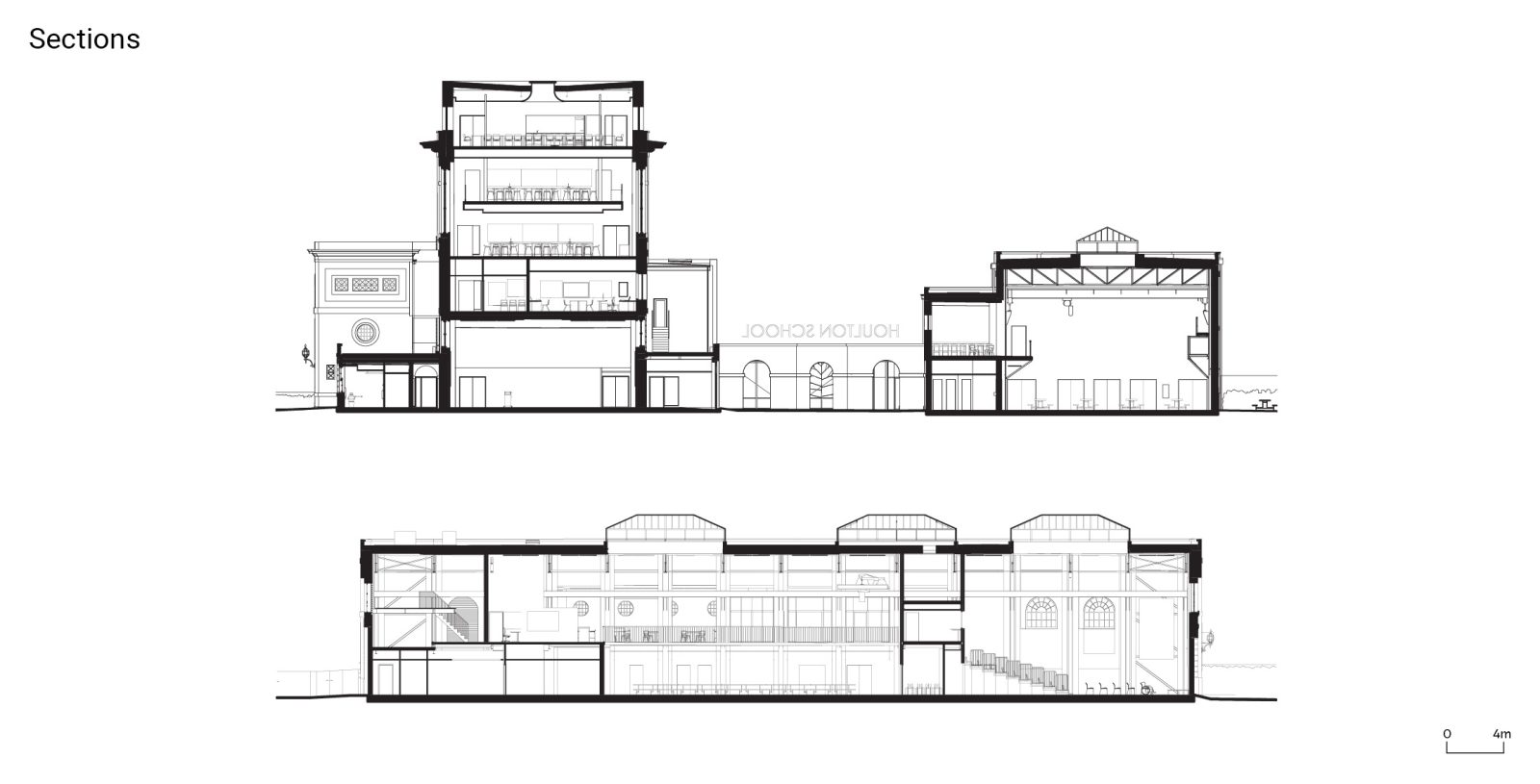The reworking of a 1927 listed radio transmitter building, ‘C-Station’, as part of a new secondary school forms the central element of this impressive project. It demonstrates how the best retrofit not only repairs and remakes a building with skill and sensitivity but can do so with style, too. This is not just down to the exemplary detailing but also to the clever reimagining of the building as a whole, creating an inspired learning environment – and all on a tight budget.
The school is part of a community of 6,300 new homes being developed by Urban & Civic on the 1,000 acre-plus site of the former Rugby Radio Station. The development, masterplanned by JTP architects, will also include three primary schools, a GPs’ surgery and other community facilities when finished.
VHH’s design for the 6FE and sixth form school, which accommodates 1,200 pupils, includes three new-build blocks containing humanities and STEM classrooms and a sports hall, in addition to the retrofit of the transmitter building. The latter’s interior originally consisted of two ‘cathedral-like’ spaces, almost 12m in height – the Power and Valve Halls. The former has been divided into assembly and dining halls, preserving the scale and feel of the original space, while the latter has been subdivided into drama and activity spaces, alongside a new independent three-storey structure containing the library, art and music rooms. Above this, an extra storey at roof level has been added to form a new sixth form centre.
Aside from the complexity of converting a listed industrial shell into a teaching facility fit for purpose in terms of daylighting, ventilation and acoustics, the design team’s key priority from the outset was getting the environmental aspects right in what was an all but uninsulated envelope. To start with, intensive energy modelling was undertaken to LETI guidance, resulting in a careful, complex upgrade of the external envelope to increase insulation levels and airtightness. With the new blocks designed to almost Passivhaus standards, the whole school now meets the energy performance requirements of the Department for Eduction’s standard School Output Specification.
While the architects worked with building service and energy consultants, including Etude, Passivhaus and Hoare Lea, this is a project where you feel the architect really owned the sustainability strategy for the building – and understood the calculations!
It shows how a retrofit can intelligently breathe new life into even the most unpromising structures, so that they perform environmentally and look good aesthetically, shifting the perception of a building so that it becomes more than the sum of its parts.
Location Houlton, Rugby • Completion August 2021 • Construction cost £39 million • Gross internal floor area 12,134m2 • Client Urban&Civic, Aviva Investors • Engineer Price & Myers • Services engineer Hoare Lea • Main contractor Morgan Sindall Construction • Annual carbon emissions 8.1 kgCO2/m2 (retrofitted buildings), 3.6 kgCO2/m2 (new buildings)
The AJ Architecture Awards are supported by:

 The Architects’ Journal Architecture News & Buildings
The Architects’ Journal Architecture News & Buildings

