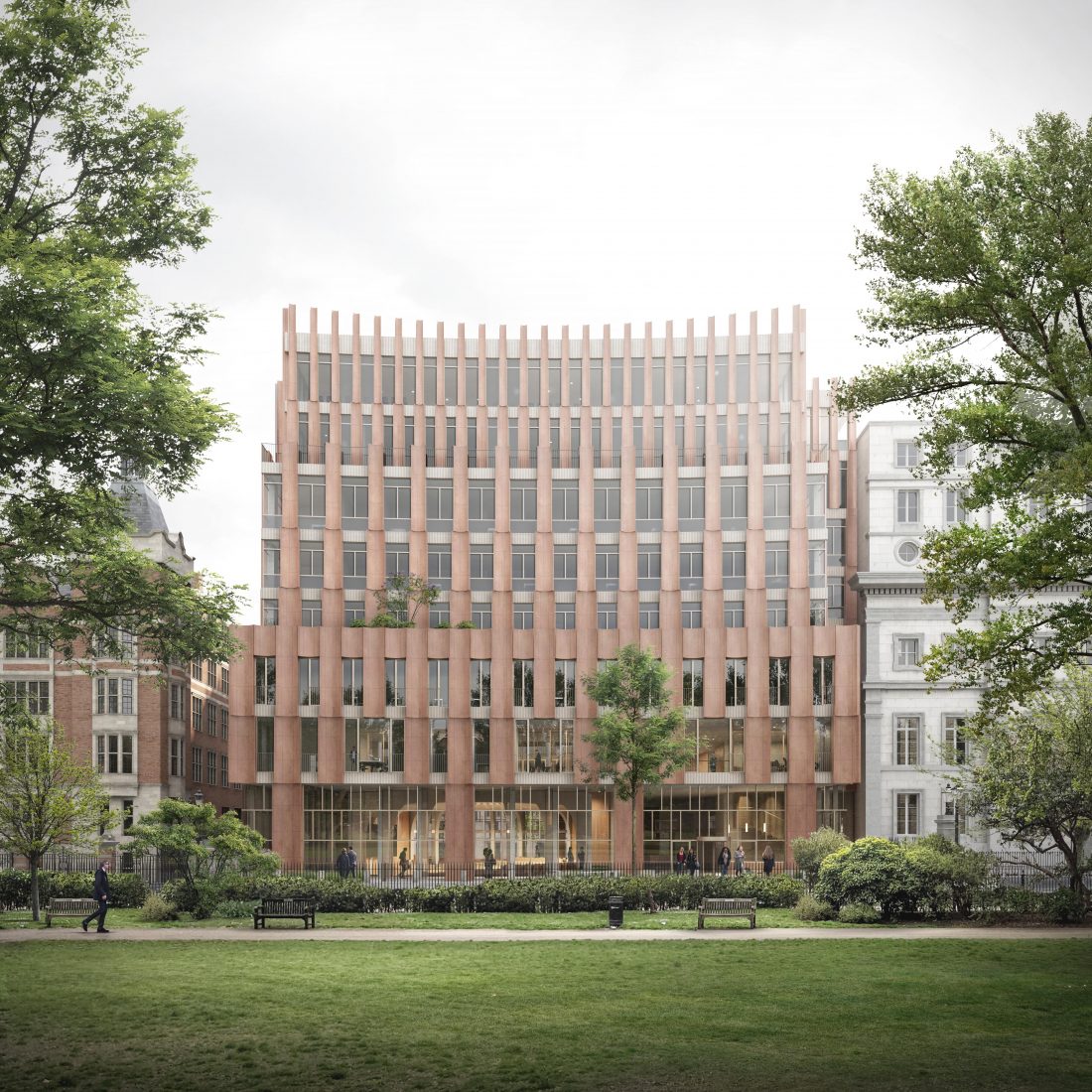The competing concepts for the redevelopment of 35 Lincoln’s Inn Fields have gone on anonymous public display this week.
The finalists, who were revealed in February, are Alison Brooks with Nigerian practice Studio Contra; David Chipperfield with London practice Feix & Merlin; a team comprising John McAslan + Partners, US-based Tod Williams/Billie Tsien Architects and Bangladesh architect Marina Tabassum; Danish architect Dorte Mandrup with London-based John Robertson Architects; Feilden Clegg Bradley with Danish practice Lendager; and Belfast-based Hall McKnight.
The RIBA-organised competition is for ‘an exceptional piece of university architecture’ on the site of the existing building, which was completely rebuilt in the 1950s following bomb damage in the war and was formerly home to the Royal College of Surgeons.
Advertisement
The new 12,500m² academic building will house the Firoz Lalji Global Hub will featuring conference facilities, teaching spaces and digital labs. It will also be home to a film studio, a 350-seat theatre, seminar rooms, break-out areas, research accommodation and a café.
Competition judges include LSE director of estates Julian Robinson; LSE director and president Minouche Shafik; LSE Cities professor Ricky Burdett; LSE Students’ Union general secretary Josie Stephens; and Firoz Lalji, a Ugandan-born former student and IT entrepreneur who is sponsoring the project.
The LSE has invested more than £500 million in transforming its London Aldwych campus over the past 15 years and is now turning its attention towards ‘underperforming and inadequate buildings’ in its drive to become net zero carbon by 2030.
The existing building at 35 Lincoln’s Inn Fields, within the Strand Conservation Area, was leased to LSE in 2017 and neighbours the Grade II-listed former Land Registry, which Jestico + Whiles converted into a research centre for the university eight years ago. The competition site sits a few doors down from Grafton’s recently completed Marshall Building also for the LSE.
Pilbrow & Partners previously completed a feasibility study proposing a new office building for the Royal College of Surgeons on the plot in 2013.
Advertisement
In the competition brief, the LSE’s architectural advisers suggest either retaining part of the core structure of 35 Lincoln’s Inn Fields to save embodied carbon – although this could require careful balancing to achieve desired efficiency and floor areas – or demolition to street level while preserving most of the basement areas.
A public exhibition of the six designs with models will be displayed in the Great Hall on the ground floor of the Marshall Building, from 9 May to 20 May 2022.
The shortlisted teams will present their proposals to the jury panel next week (18 May) and a final decision is due by the end of the month.

Source:Harry Tarbuck, Mace
Exterior of the Marshall Building, LSE, by Grafton Architects (which opened its doors in January 2022)
Shortlisted teams
- Alison Brooks with Studio Contra (UK and Nigeria)
- David Chipperfield with Feix and Merlin (UK)
- Dorte Mandrup and John Robertson Architects (Denmark and UK)
- Feilden Clegg Bradley with Lendager (UK and Denmark)
- Hall McKnight (UK)
- John McAslan + Partners with Tod Williams/Billie Tsien Architects and Marina Tabassum (UK, USA and Bangladesh)
 The Architects’ Journal Architecture News & Buildings
The Architects’ Journal Architecture News & Buildings




























