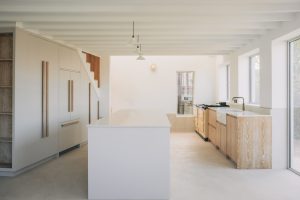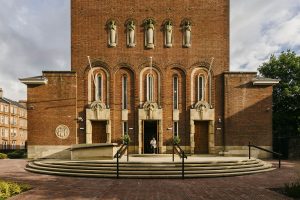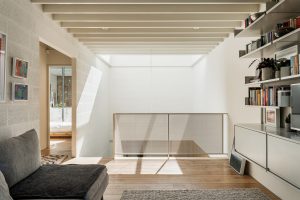This project, in Brancaster by the north Norfolk coast, reconfigures a house – once used as the village butcher’s shop – into a holiday home
How ‘sponge city’ Rotterdam is adapting to climate change
The Dutch city is creating public spaces that balance development with increased biodiversity. Rob Wilson visits and talks to De Urbanisten, one of the practices creating Rotterdam’s ‘sponge city’
Project Orange refurbishes and extends 1970s Suffolk house
The house, within a conservation area in the historic village of Lavenham, uses vernacular details and materials to fit in contextually with the streetscape
Loader Monteith creates piazza-like forecourt to Gillespie, Kidd & Coia church
The design, in collaboration with landscape architect Mark Donaldson, creates a fully accessible public space with planting in front of St Columbkille’s Church in Rutherglen, Glasgow
Wilkinson King designs ‘garden room’ flat annexe in south London
The pergola-fronted structure is designed for the client’s mother who moved from the north of England to live with her family in London
A Studio Between redesigns Frieze art fair for its 21st edition
The fair has been reshaped with reuse, easy disassembly and waste reduction in mind, and uses colour accents, shadow and planting installations to create subtle atmospherics
Tuckey Design Studio reimagines terrace house as urban retreat
This renovation of a three-storey, early Victorian terrace house in Knightsbridge, London, reimagines the existing configuration to create a series of intimate and calm spaces
Office S&M wraps Victorian house extension in pink pillow-shaped tiles
The practice has remodelled, upgraded and extended a north London house with features such as glazed tiles drawing on the clients’ love of municipal architecture
Adrian James Architects completes Arts and Crafts-inspired girls’ boarding house
The distinctive design of Queen Elizabeth Hall at Shrewsbury School combines features such as arched openings and chequerboard fenestration, steep-pitched roofs, dormers and tall ventilation stacks
Quinn Architects adds second storey to 1970s mews house
The original structure has been extended and environmentally upgraded to create a home for a young family
 The Architects’ Journal Architecture News & Buildings
The Architects’ Journal Architecture News & Buildings








