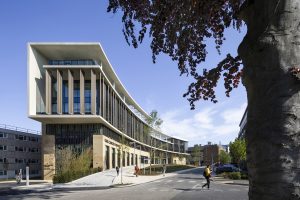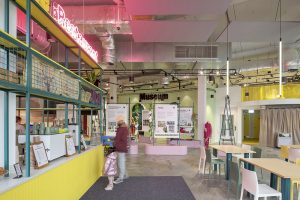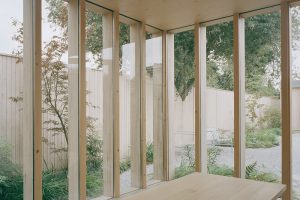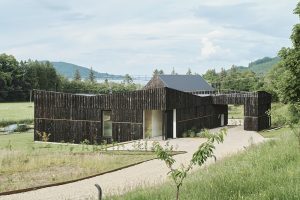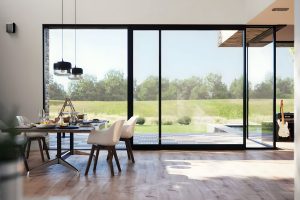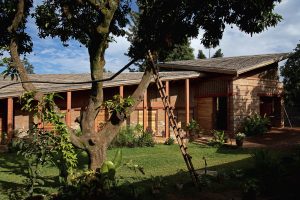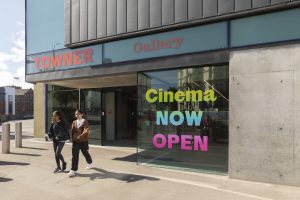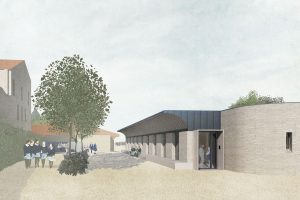The new clinical facility will be the Royal Marsden’s signature building within its world-renowned hospital and research hub in Sutton, Surrey. Photography by Nick Caville and BDP
Case study: Dugdale Arts Centre by Dallas-Pierce-Quintero
This refurbishment required a light-touch, but clever, fire and insulation strategy that wouldn’t detract from the visual interventions that turn this space into an important cultural hub. Photography by Matthew Smith Architectural Photography, William Ogbebor
AJ Climate Champions podcast: Je Ahn on setting up Studio Weave and working with found materials
Studio Weave founding director Je Ahn explains the challenges of sourcing timber from London’s streets and parks
Case study: Spruce House and Studio by ao-ft
The new-build home and self-contained garden studio was constructed from cross-laminated timber (CLT) on an infill site in Walthamstow, east London. Photography by Rory Gardiner
Case study: An Office and Two Houses by Loader Monteith
The burnt larch-clad buildings in the Scottish Highlands provide the office for a mountain biking tour operator as well as two low-energy private residences. Photography by Henry Woide
New white paper provides a guide to calculating embodied carbon
Reynaers Aluminium UK has released a white paper providing an in-depth guide to calculating the levels of embodied carbon in aluminium windows, doors and curtain walling systems
AJ Climate Champions podcast: Material passports and Architects Declare four years on
Julia Barfield of London Eye architect Marks Barfield describes how the climate emergency has changed her practice and outlines what’s ahead for Architects Declare
Case study: 32° East Arts Centre, Uganda, by New Makers Bureau
The rammed-earth and earth-brick community arts space, designed in colloboration with Kampala-based Localworks, is the new home of 32° East | Ugandan Arts Trust. Photography by New Makers Bureau, Tim Latim, Will Boase
Case study: Towner Gallery by Manalo & White Architects
The new foyer for Eastbourne’s Towner Gallery aims to stitch the other spaces together while providing a convivial space where visitors can pause. Photography by Marcus Quigley, Rachel Ferriman
Why we specified cut limestone bricks instead of clay at Mayfield School
Adam Richards Architects has swapped out the originally proposed clay fired bricks for natural stone in its designs for an extension to the 19th century independent Mayfield Catholic boarding school
 The Architects’ Journal Architecture News & Buildings
The Architects’ Journal Architecture News & Buildings
