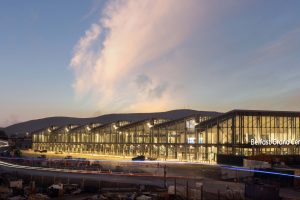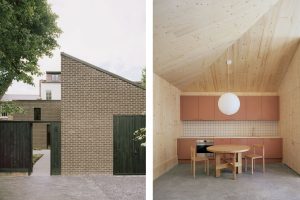His practice Poulson Architecture relied on Paragraph 79 of the National Planning Policy Framework – the clause that allows new-build homes to be constructed in open countryside under special circumstances.
It is understood that the four-bedroom house was the first Paragraph 79 project to be approved by South Cambridgeshire District Council’s planning committee, in May 2021.
Poulson – a former chief executive of YRM – is also the client. He had previously designed a Modernist home for himself on the neighbouring plot, Mill Farm, built in 2006 but now sold.
Advertisement
The new 437m² house, dubbed Mill Hide, partly sits on land once used as a pig farm on a plot between the villages of Fowlmere, Melbourn, Meldreth, Shepreth and Foxton and next to the Fowlmere Nature Reserve.
The house is conceived as a single sculptural form, inspired by Palladio's Villa Rotunda and the large landscape sculptures of Richard Serra.

The three elements of the project – dwelling, piazza and ancillary spaces – are contained within a single 42m by 22m perimeter enclosure. The structure is 3.5m tall and runs parallel to a central avenue of trees and then ‘erodes’, says Poulson, to create an access point, window openings and a central court.
The building enclosure is orientated with the four points of the compass. An external colonnade and loggia are located on the south-east and south-west elevations.
In addition to living spaces, the house accommodates an energy centre, office and studio and workshop. The office and studio have additional showers and are serviced so they can be adapted to provide more bedrooms when needed.
Advertisement
The ancillary building roof holds a large array of PVs while an air-source heat pump provides heating.

Project data
Start on site May 2022
Construction completed April 2024
Gross internal floor area 580m²
Gross external area 616m²
Procurement route Management contract
Construction cost Undisclosed
Architect Poulson Architecture
Client Tim and Elizabeth Poulson
Structural engineer Davis Maguire
M+E consultant Atamate Consultancy
Landscape consultant Robert Tregay
Ecology consultant MKA Ecology
Building control LBA 3C Shared Services, South Cambridgeshire
Management contractor Poulson Development
Environmental performance data
Daylight factors N/A
On site energy generation 100%
Annual mains water consumption 106.3 Litre/p/day
Airtightness at 50pa 2.86 m³/h.m²
Overall area-weighted U-value 0.12 W/m²K
 The Architects’ Journal Architecture News & Buildings
The Architects’ Journal Architecture News & Buildings














































Leave a comment
or a new account to join the discussion.