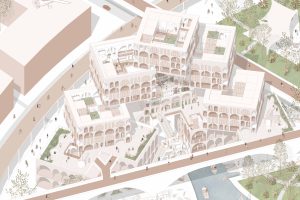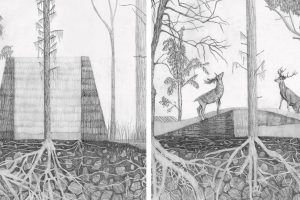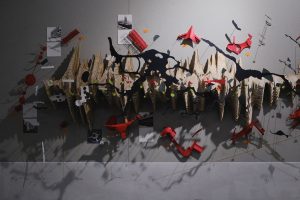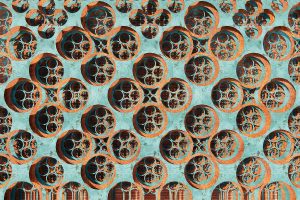About
Location London N1 | ARB/RIBA courses BA (Hons) Architecture, MArch Architecture | Head of school Alex Warnock-Smith | Full-time tutors 13 | Part-time tutors 125 | Students 468 | Staff to student ratio 1:4 | Bursaries available Yes
Undergraduate
Peerada Liewchanpatana

Course BA (Hons) Architecture
Studio/unit brief Building the Civic (Studio 2)
Project title The Nature Factory
Project description What is the role of light industry in the production of the social and civic fabric of contemporary cities? This project demonstrates a future where a new type of industrial building is made from wine and beer waste. The Nature Factory redefines an existing winery and stone factory on Blackhorse Lane, near Walthamstow Wetlands, as a makers’ hub. Here, industrial and artists workshops are enhanced through shared bio-based resources in ceramics and woodworking workshops, a bio-lab, materials library and a wetland centre. It utilises new bio-based materials, such as wine pomace as bricks, beer spent grains as insulation, reeds as cladding, wild clay and repurposed bricks. The building’s spaces create pockets for ecologies, too, bridging the natural and urban landscape.
Tutor citation Articulating partial connections between liminal conditions by retrofitting light industrial buildings, this project adds complex spatial, material and programmatic arrangements. Peerada’s scheme produces intersections between multiple human and non-human inhabitations and networks. Oscar Brito, Fernanda Palmieri
Postgraduate
Scarlett Barclay

Course MArch Architecture
Studio/unit brief N/A
Project title Imperfect Amendments
Project description This project includes interviews, films, essays, objects, publications and live projects (including an LFA event). Together they show how urgent disabled, neurodiverse and queer experience and ingenuity is for rethinking architectural design to make it more sustainable, equitable and experiential. Notions of ‘normalcy’ are unpicked through architectural experience. The ideas are tested through a speculative example – Leeds Art Gallery and Library – whose own social and community value framework is assessed through objects and workshops, which reconnect practitioners with the spaces they design. At Leeds, this results in interventions that reframe and destigmatise ornament. Softness, in layers of rushes as insulation, extends the lifespan of the building and the staircases are reimagined as restful landscapes.
Tutor citation This project is shaped by a balanced combination of design and critical theory, which delivers a comprehensive strategy for retrofitting architectural education and design, beyond compliance. It brings the key issue of accessibility to the fore. Adriana Cobo-Corey
 The Architects’ Journal Architecture News & Buildings
The Architects’ Journal Architecture News & Buildings



